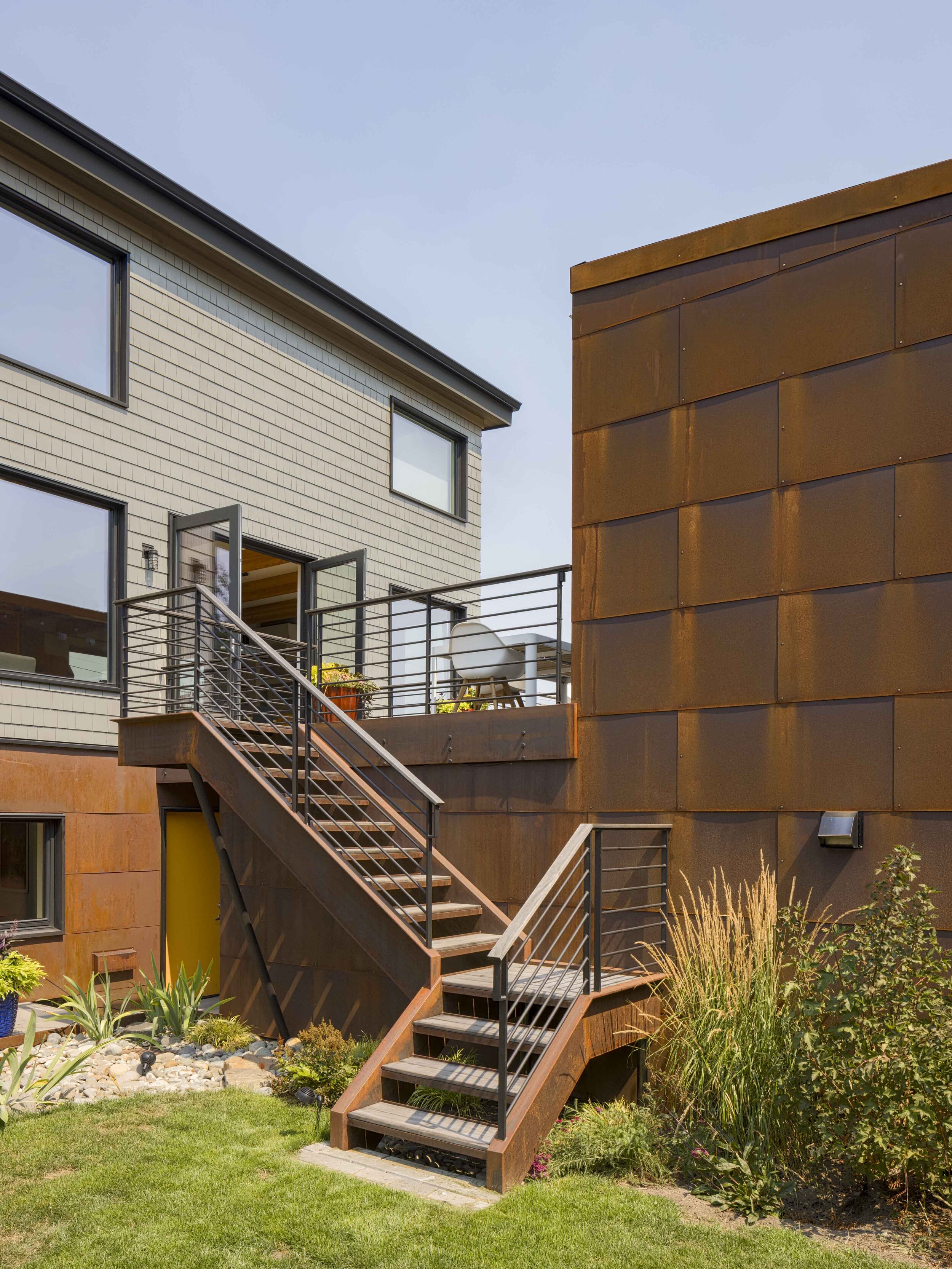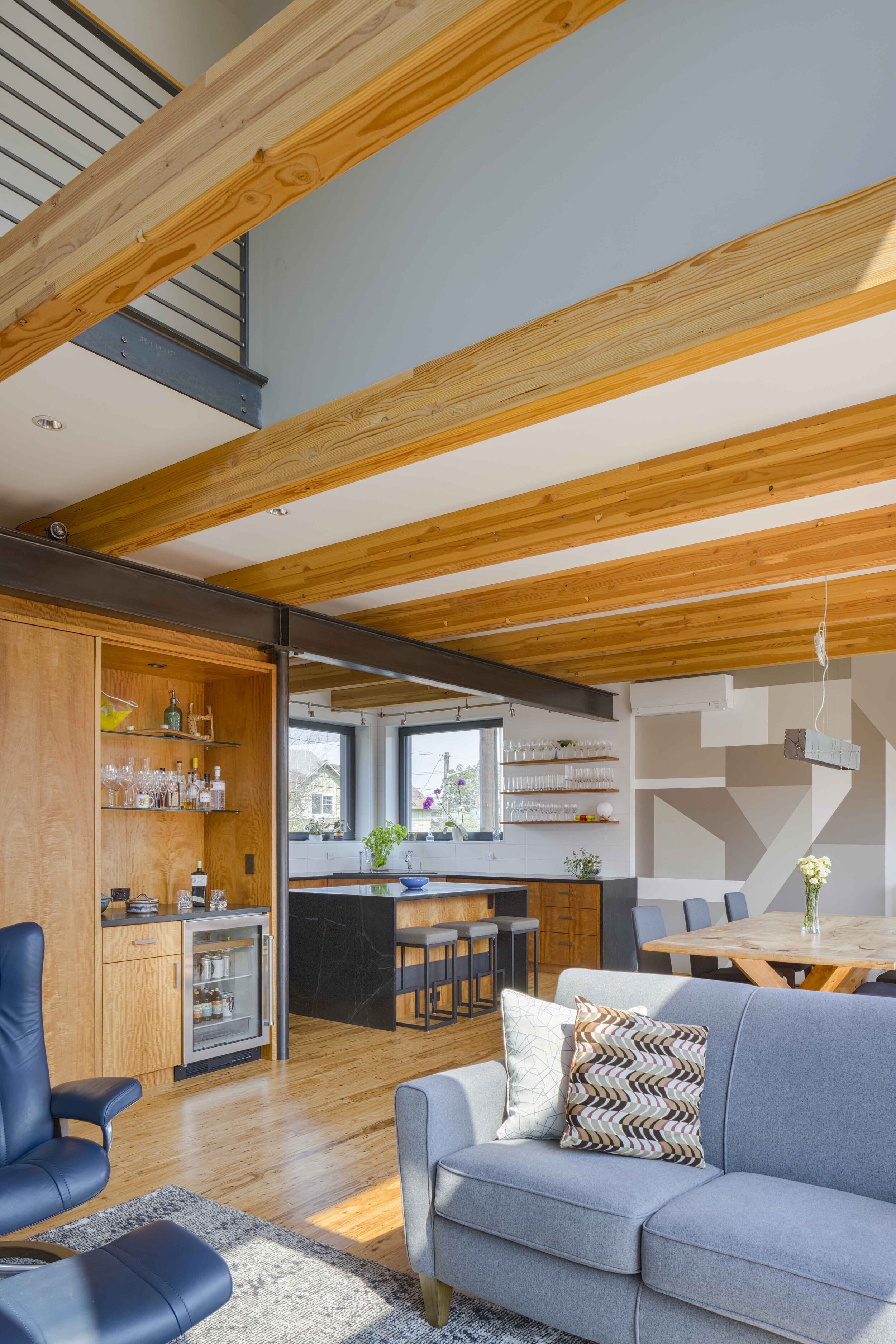Credit: Sozinho Imagery
Design for a new net-zero-energy house including an airtight and superinsulated enclosure, heat recovery ventilation, and photovoltaic array. Exposed beams in double height living room ceiling. Detached Accessory Dwelling Unit (DADU) wrapped in weathering steel with spiral stair inside. Completed in summer 2018.
Completed: Early 2019
Project Design Dead: John Novak
General Contractor: Peder Sunde, Sunde Builders
Structural Engineering: Carissa Farkas, CF Structural Engineering












