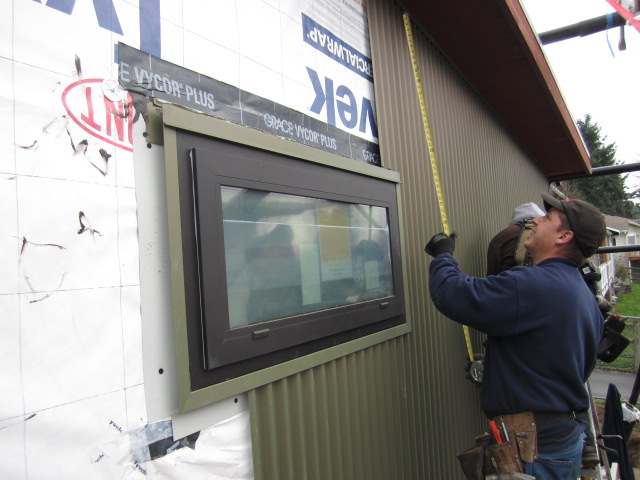In our blog, we explain the nitty gritty of our projects and their sustainable design aspects.
blog archive
- 5 Star
- ABS
- Built Green
- CPEP
- CT
- Coravent
- E1105
- EPS
- Emerald Star
- FSC
- Forest Stewardship Council
- Forsest Stewardship Council
- GWP
- HVAC
- IAQ
- Kynar
- LEED for Homes
- MERV
- Milestone
- PT lumber
- PV
- PVC
- Platinum
- SHGC
- SIP
- SIPs
- SRI
- Solar Reflective Index
- TPO
- UV light
- VOC
- VT
- advanced framing
- aging in place
- air barrier
- airtight
- aluminum reveal
- array
- batteries
- bent
- bladder tank
- blast furnace slag
- blower door
- blown insulation
- building wrap
- cable railing
- cassettes
- chain of custody
- cistern
- clerestory































