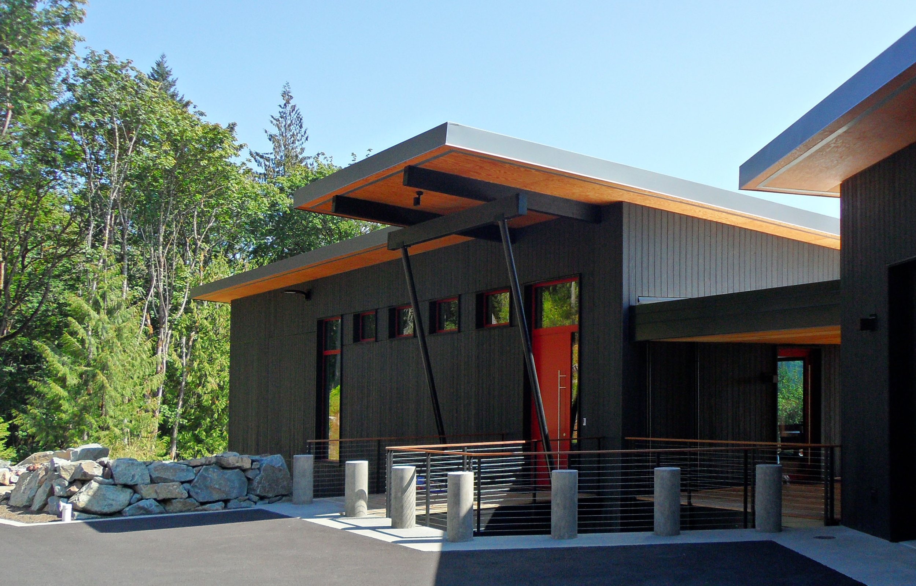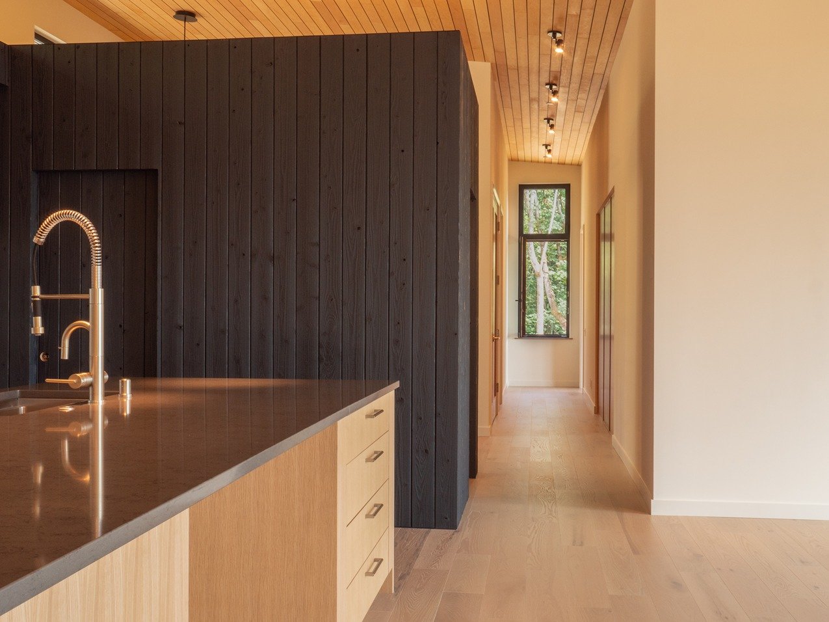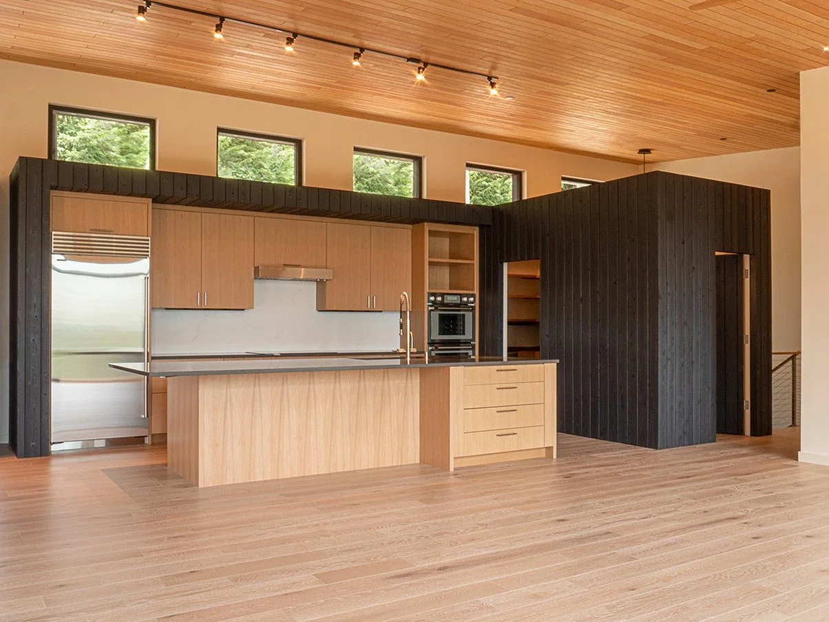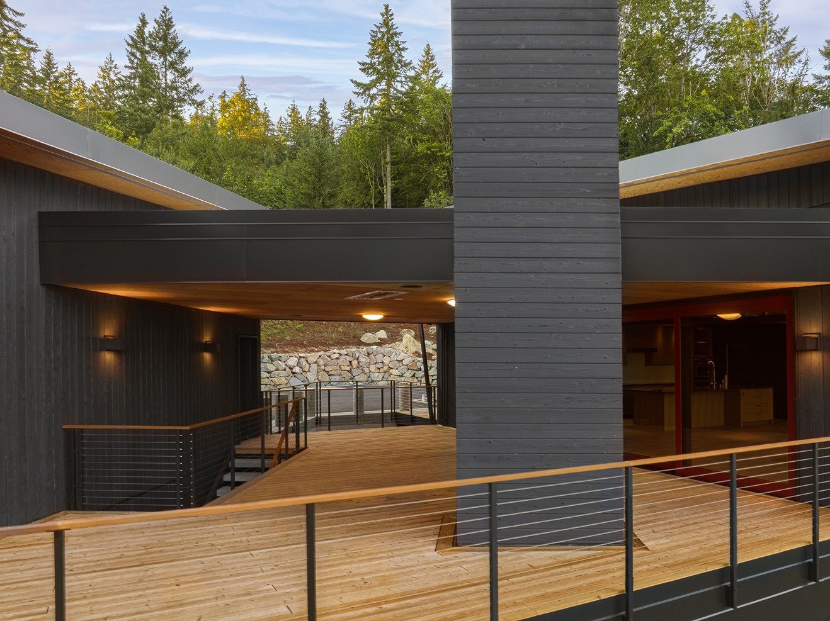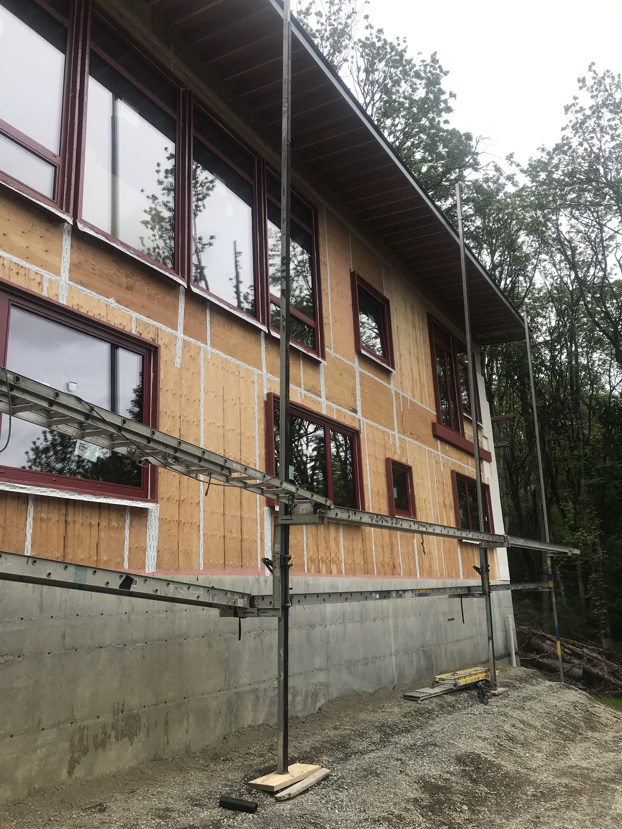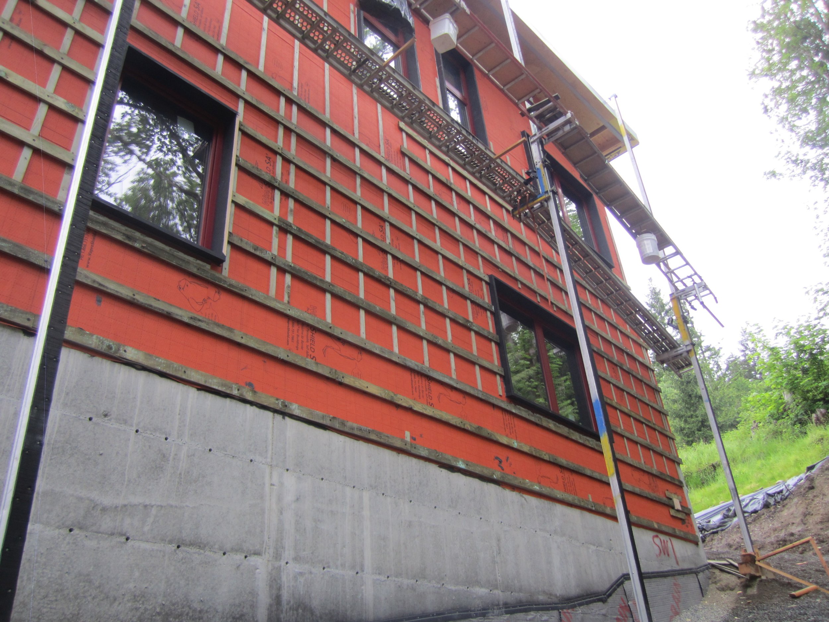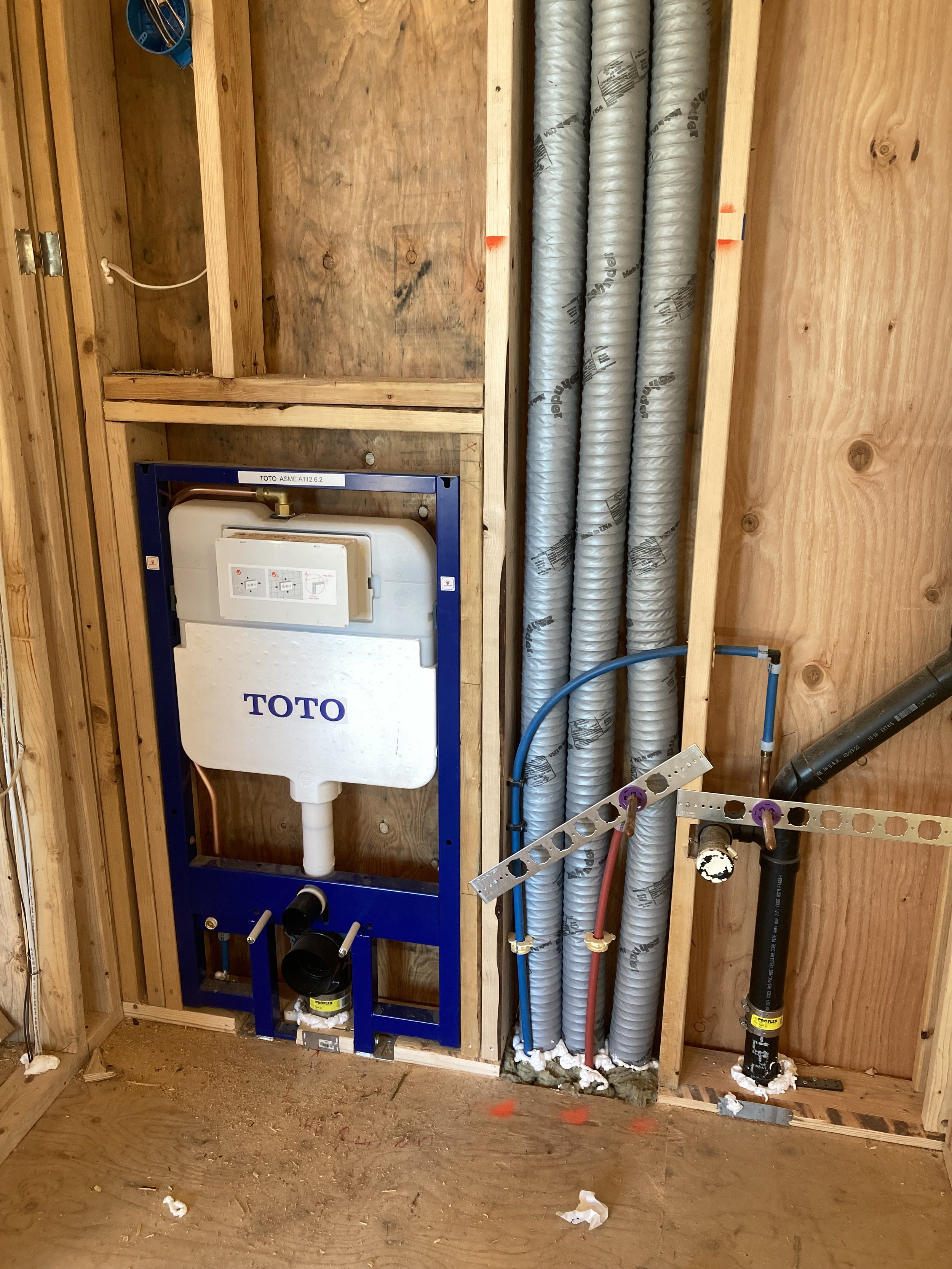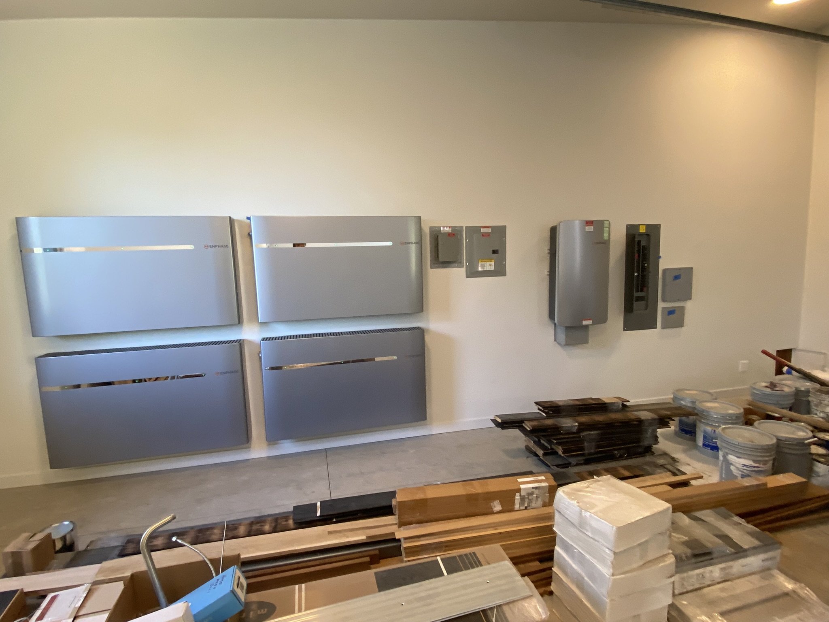Only a 15 minute drive from downtown Issaquah, this 31 acre sloping site on Cougar Mountain feels like living in a remote forest. The new 3750 square foot house has 5 bedrooms, 4 full bathrooms, and 2 half bathrooms, along with a home office, media room, and craft room. The 4 car garage sits over a workshop and large exercise room. In between the two wings, a double level covered deck enables outdoor living in all seasons.
Designed to the Passive House standard, the house features large triple glazed windows, super insulation, a heat recovery ventilator, and heat pumps for heat and water heating. Shou sugi ban siding and metal roofing virtually eliminate exterior maintenance.
Completed: early 2024
Project Design Lead: John Novak
General Contractor: Jon Alexander, Sunshine Construction
Siding: Nakamoto Forestry

