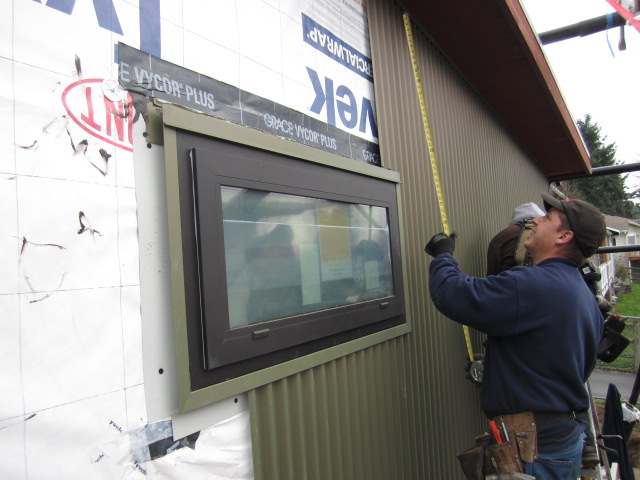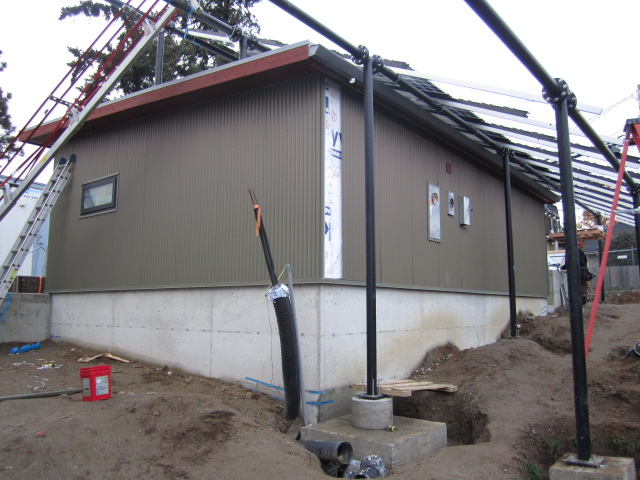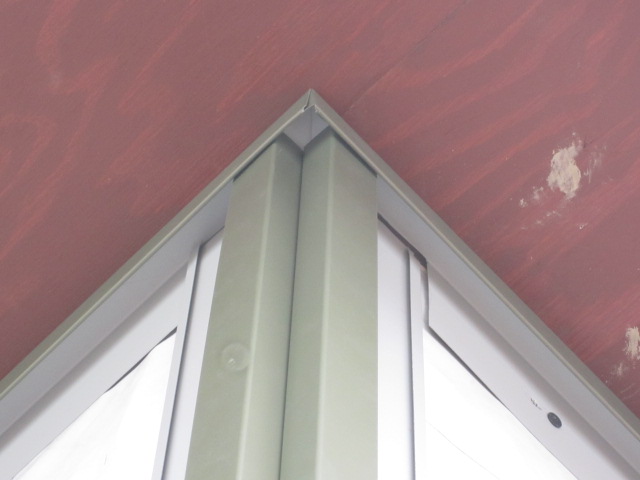While most of the exterior siding is corrugated steel, there are some areas of fiber cement boards and accents of laminated wood panels as well. The fiber cement is installed as usual with hidden nails, but for the laminated wood we chose exposed stainless steel screws. I really like the way the different materials complement each other.
In order to assure that any rain that gets behind these sidings can freely flow down and away, we install them with a rain screen shim. Coravent makes a great product for this purpose, a black plastic hollow strip that is fairly thin, impervious to water, and keeps insects out of the hidden space.
Just as we want to avoid having rain collect behind the siding, we want a clear air space between the steel decks and the siding, too. Because the siding has 2 inches of foam insulation behind it, we installed steel standoffs to securely hold the deck ledger out away from the siding.
The exterior skin of this house is state of the art. Its outer layer is durable materials that need no maintenance, except for infrequent painting of the fiber cement siding. All the siding has a rain screen space behind it to allow it to dry easily. A vapor permeable wrap keeps the rain out but allows the wall to dry if needed. The rigid foam adds R-value and eliminates thermal bridging at the framing. And the plywood sheathing with taped seams is a robust air barrier.







