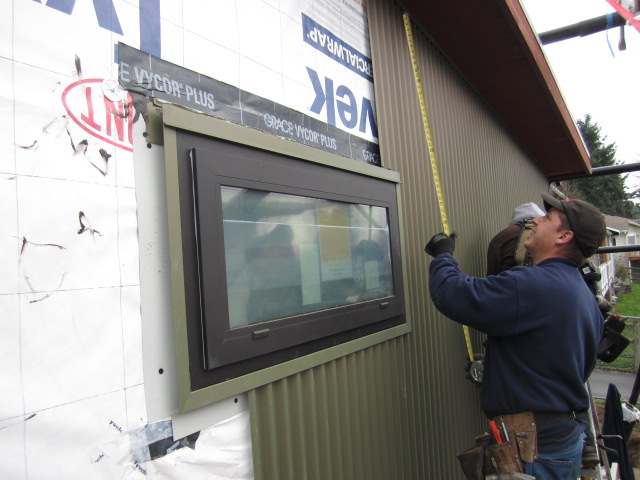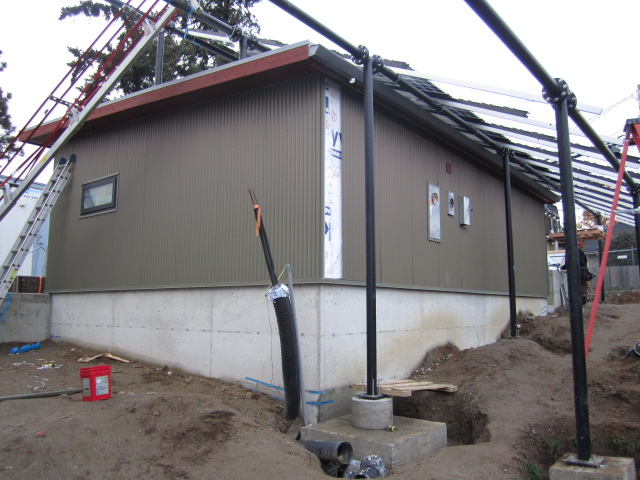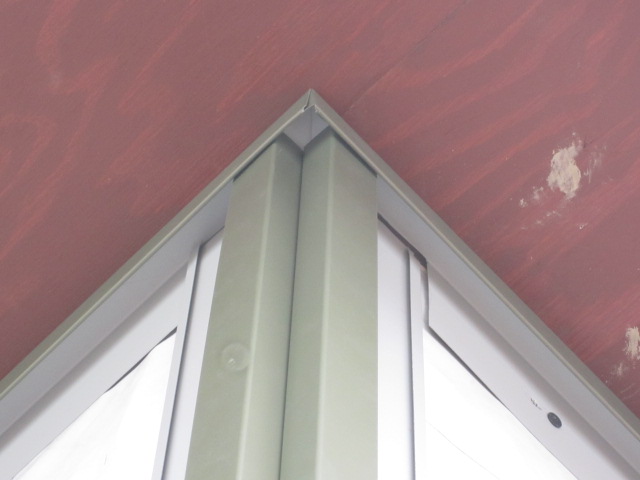The form of the roof for this house was driven by several factors. Preference for a modern aesthetic dictated that it be flat with a shallow slope, which made it easy to stay under the 25 foot height limit. We sloped it all to one side of the house, so the interior ceilings rise towards the western view and so the rain water all flows to the other side to simplify collection. The exception to the main slope is on the street side, where we sloped the roof up in the middle to mark the entry on the front of the house.
For roofing material, we chose standing seam steel, prefinished with Kynar, one of only two types of roofing suitable for potable rainwater. The other type is TPO, a white membrane roofing. Because of the shallow 1:12 pitch, these standing seams needed to be crimped upon installation, rather than just snapped in place the way they are connected on steeper roofs. To assure weathertightness, a high temperature underlayment covers the entire roof, a second layer of protection from the incessant Seattle area rain.
The color of the roofing is a nice steely gray called “preweathered zinc,” though it is important to note that it is not actual zinc metal but instead a PVDF “paint.” True zinc would leach off the roofing and sully both the drinking water and the irrigation water. And of course our roofing color has a Solar Reflective Index of 34, so that it reflects unwanted summer heat.








