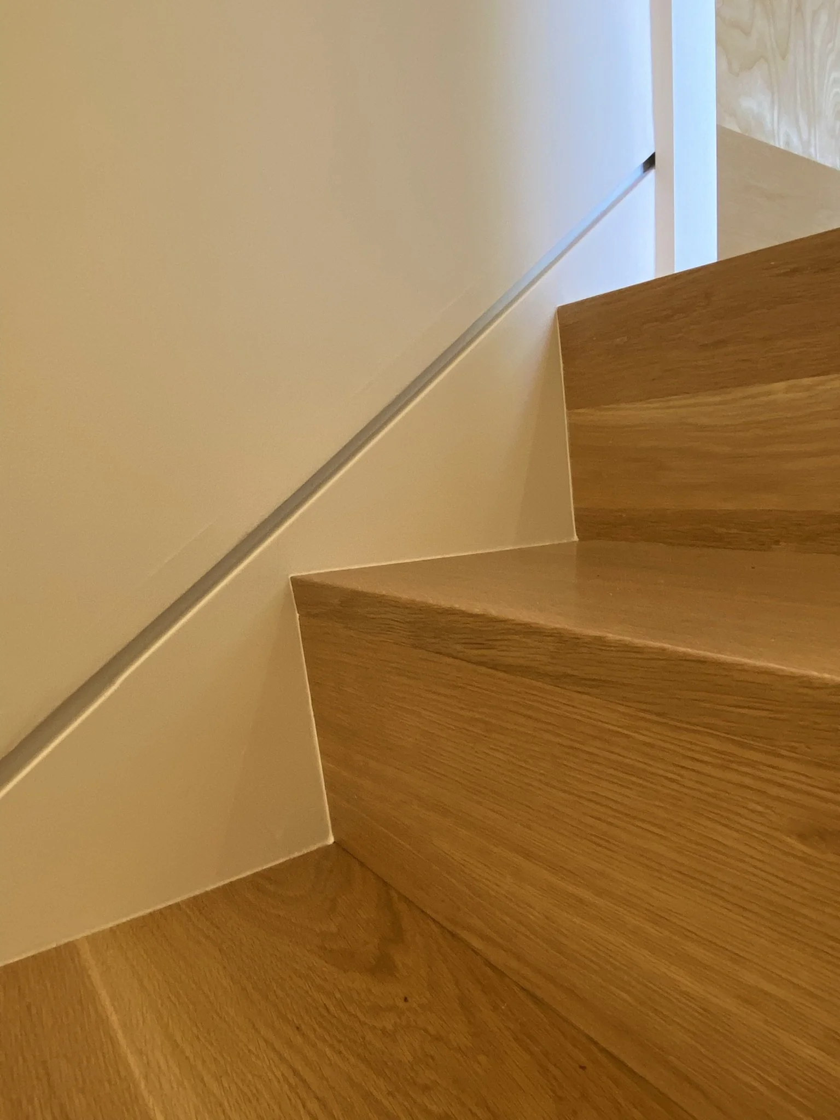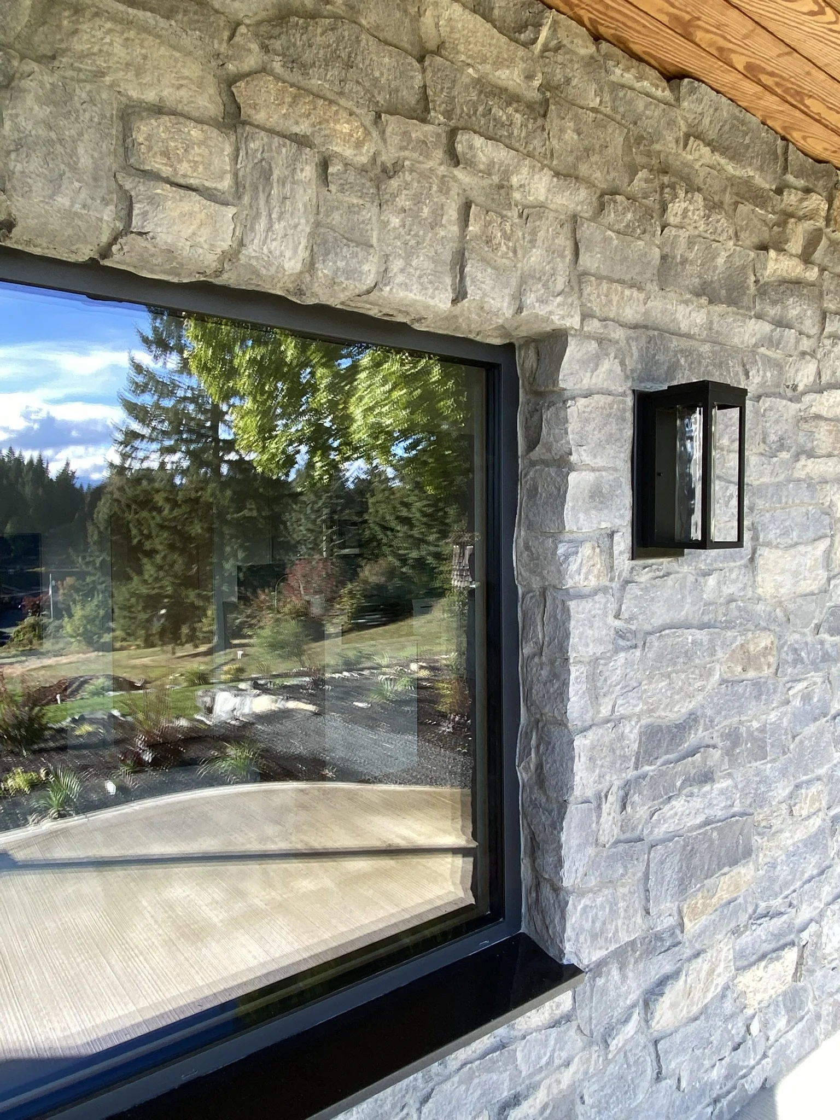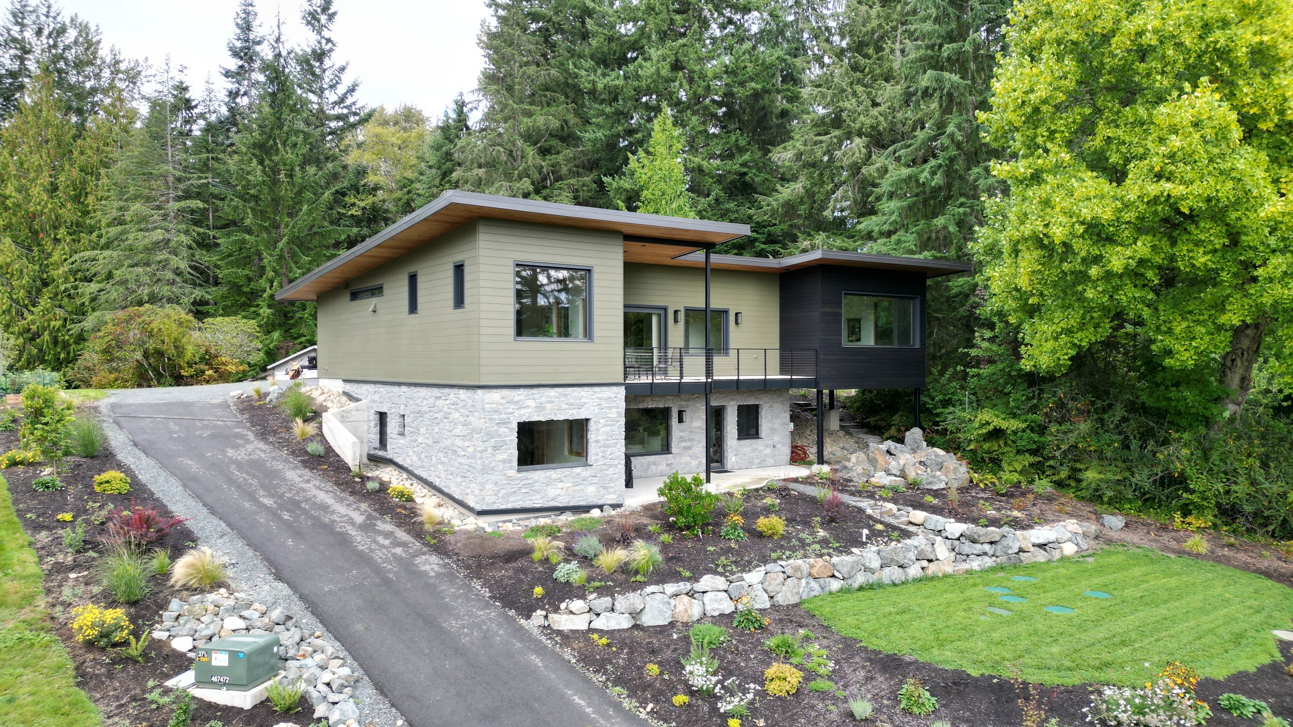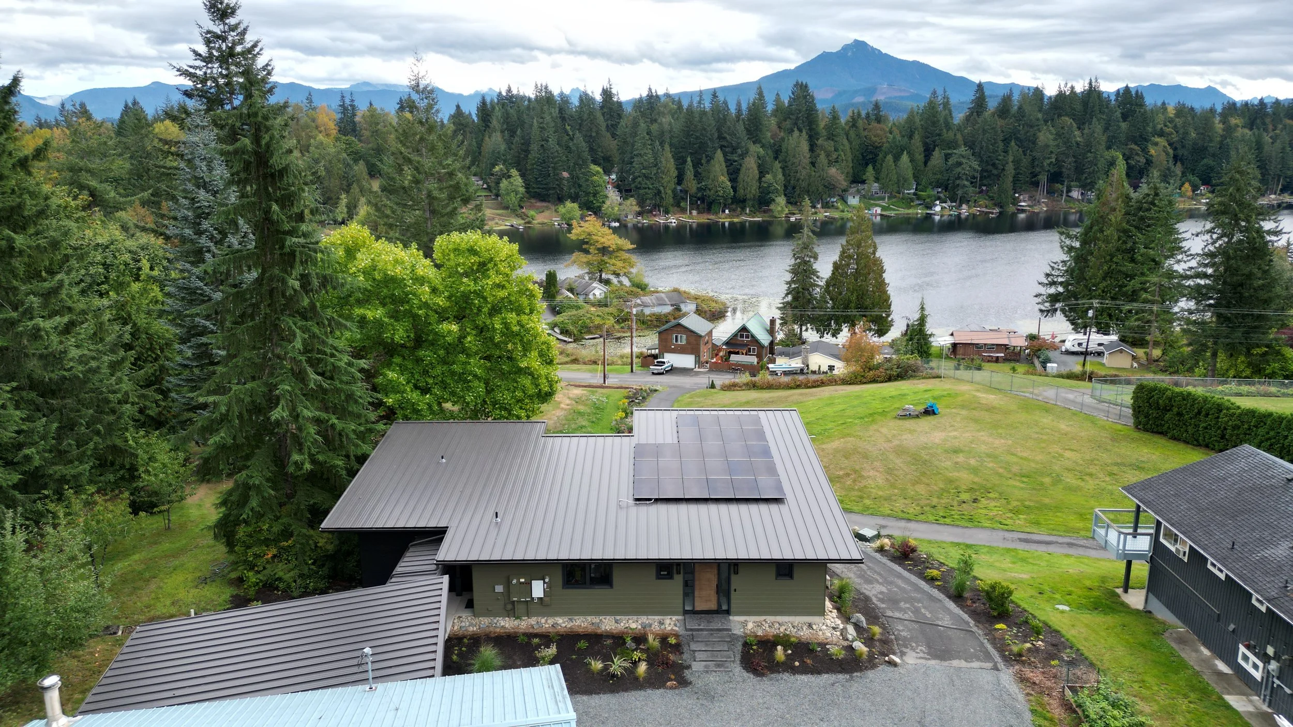Status: Completed Mid-2025
The clients requested an accessible home with a warm modern aesthetic in the mountains that takes advantage of the views of Lake Bosworth, Mount Pilchuck, and the Three Fingers. The upper floor is the main living with (2) bedrooms, and the downstairs is an accessory dwelling unit for a future caretaker when needed. A breezeway connects the garage to the mudroom.
The primary bedroom suite protrudes from the main volume of the home and is clad in charred Shou Sugi Ban wood. The lower portion of the façade was wrapped in basalt stone from Canada. All materials are fire-resistant including the soffit which is an modified wood product provided by “Arbor Wood”.
High-performance triple-pane windows are about 2x more energy efficient than a standard window, which significantly reduces heat-loss, but more importantly, brings the mean interior-radiant temperature to a much more comfortable (no cold spots) level.
The walls are wrapped in a blanket of ~4” rigid wood fiber insulation that significantly reduces thermal bridging. Wood Fiber rigid insulation is a wonderful product for many reasons: 1) It is highly vapor open, minimizing the chances of water getting trapped. 2) It has a very low GWP, compared to most other rigid insulation types. 3) It is fire-resistant 4) It has a higher specific heat capacity, meaning that it helps buffer short temperature swings that occur in the shoulder seasons.
The roof is monopoly over framed with 8” of Eps rigid insulation above the air/vapor barrier. (Wood fiber would have been a great option, but exceeded budget, and vapor-open insulation in this roof assembly was considered not as beneficial, as it was for the walls.
The house is very air-tight with balanced mechanical ventilation provided by the Brink Flair HRV, with HEPA filter. In a wild-fire event or other poor air-quality event, the owners will breath safe filtered air. A 9,100kw array and (2) tesla batteries should allow the house to go without utility power for several weeks.
PHIUS Certified mid-2025, project 1955
Air Tightness per Envelope Area = 0.038 cfm50 (0.06 max per PHIUS)
Air Tightness per Condition Floor-Area = 0.82 ach50
Net Conditioned Floor Area = 2,482 sf
Net Volume = 21,395sf
Envelope area = 7,823sf
Floor-Area to Volume Ratio = 0.2
Floor-Area to Envelope Ratio = 3.1























