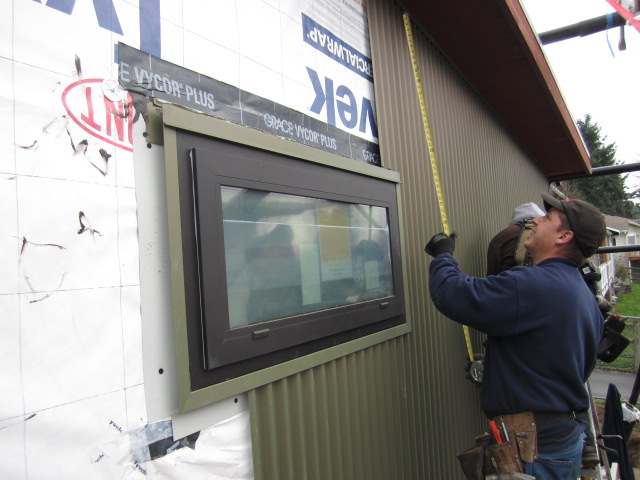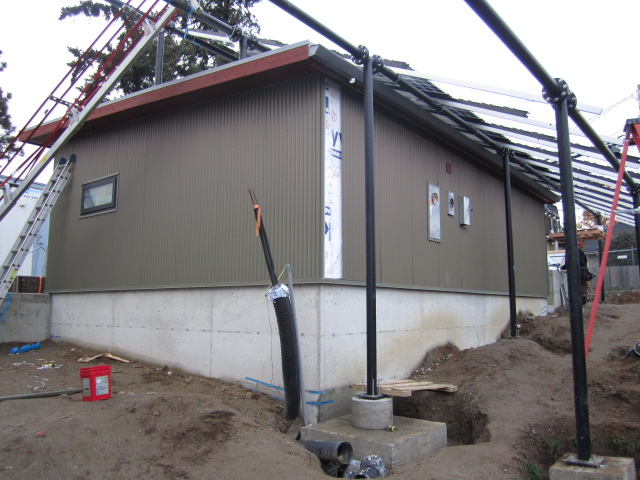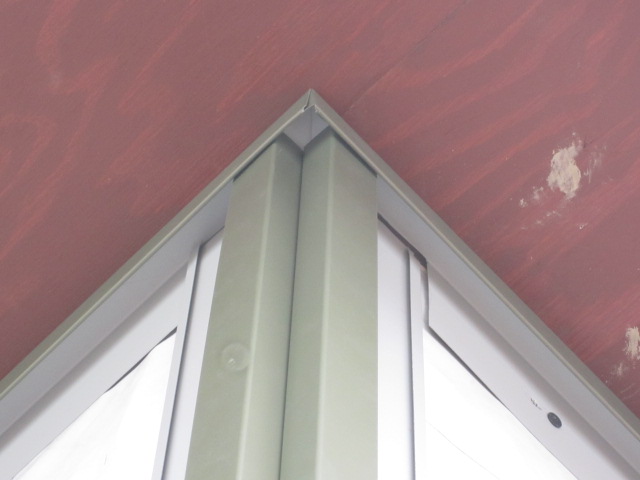For this house, we architects were asked for minimal maintenance finishes and in particular no tile grout joints. This reasonable request posed a difficulty at the three showers, where tile is the material of choice.
To finish the shower enclosures, we selected a cement plaster called Milestone. Since it is troweled in place it has no joints, just smooth surfaces. The color is integral, consisting of mineral pigments just like colored concrete. And it goes on walls and floors so we could use the same mix and color for all surfaces.
To form the shower pans, we recessed the floor structure a couple inches. This recess was waterproofed with Red Guard, the same liquid applied membrane we used under the concrete floor topping. Before proceeding, the membrane is flooded and allowed to stand for 24 hours to assure there are no leaks. The recess was reinforced with metal lath and then filled with a mortar bed mix that is fairly dry. The mortar bed is formed to slope towards a central drain. After it cures, the cement plaster is troweled over it.
As an aging-in-place feature, we designed the shower stalls with a flush threshold instead of a raised curb. At one shower that will be used now by 80-year olds we installed grab bars. In the other that will be used by 50-year olds we omitted the grab bars for the moment, but installed wood blocking inside the walls ready for grab bar screws in the future.


































































