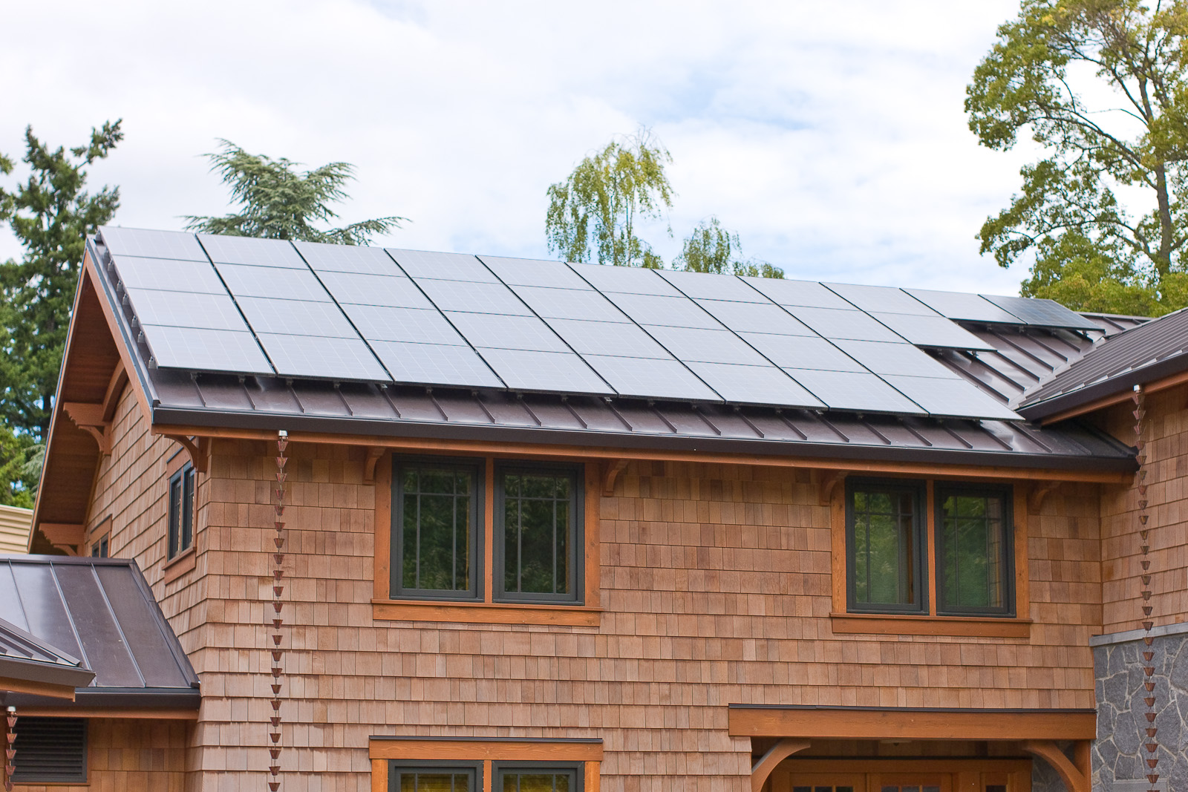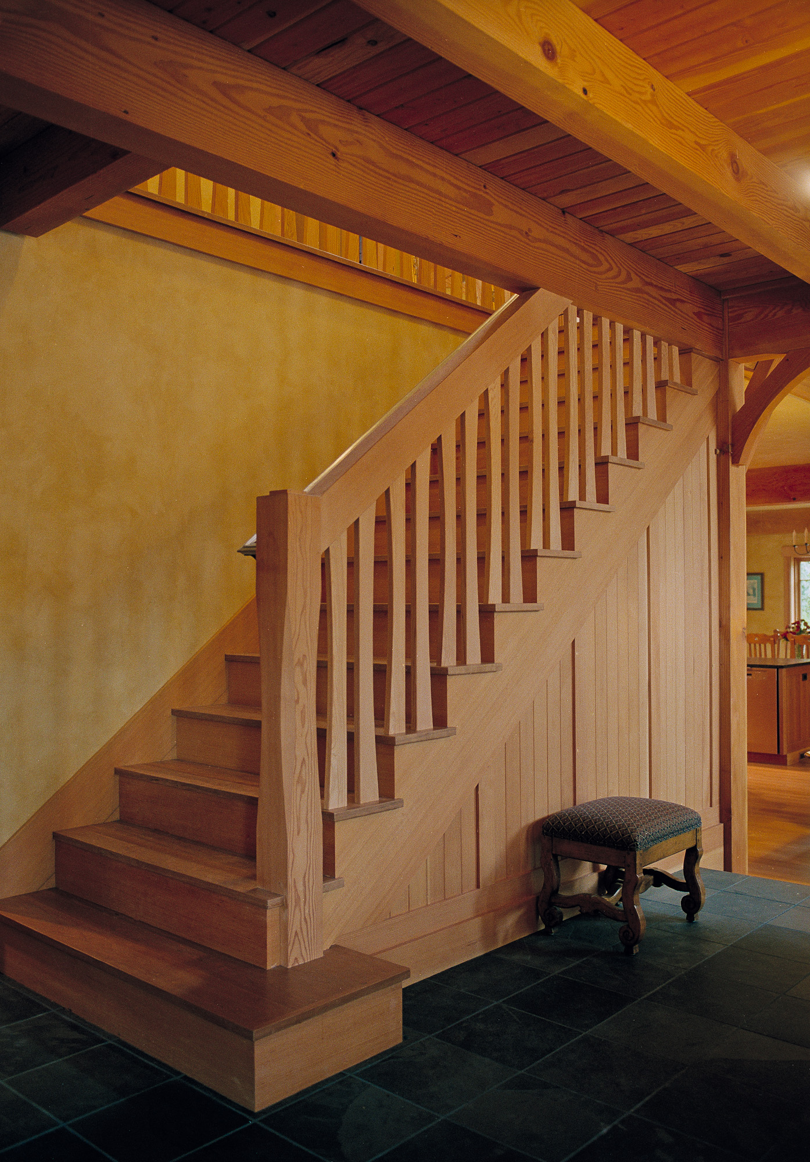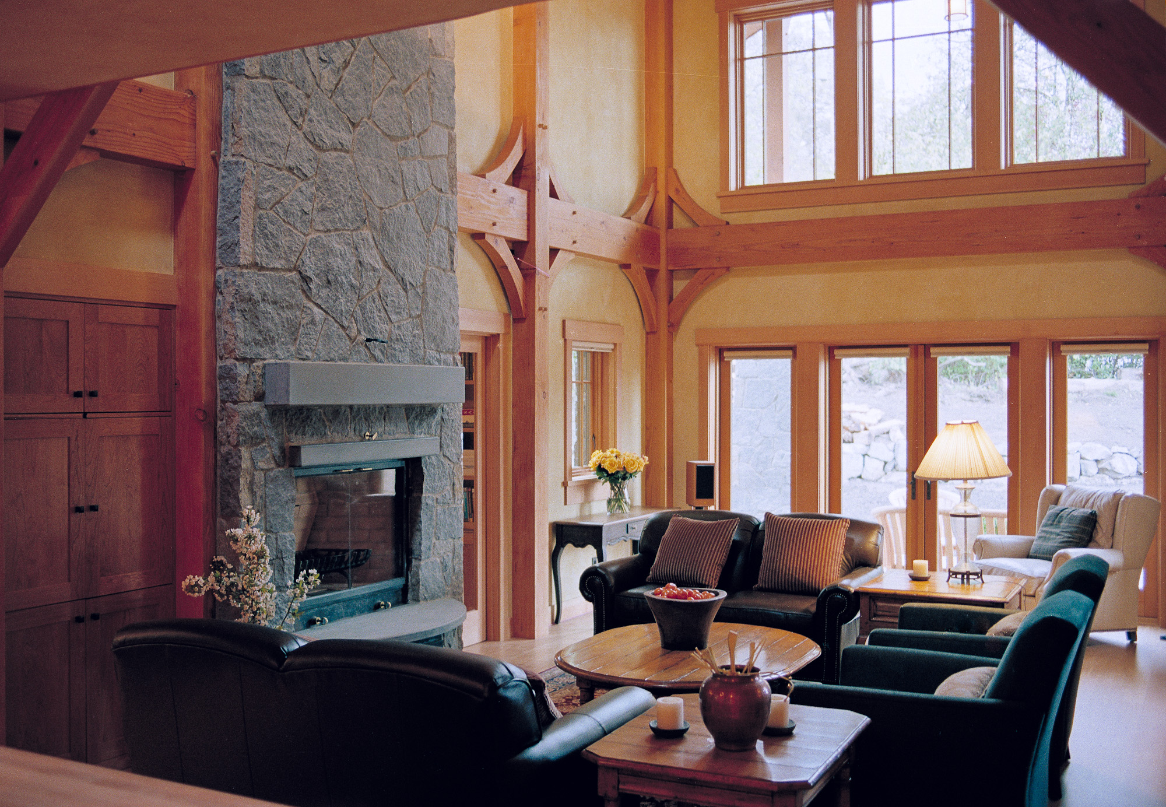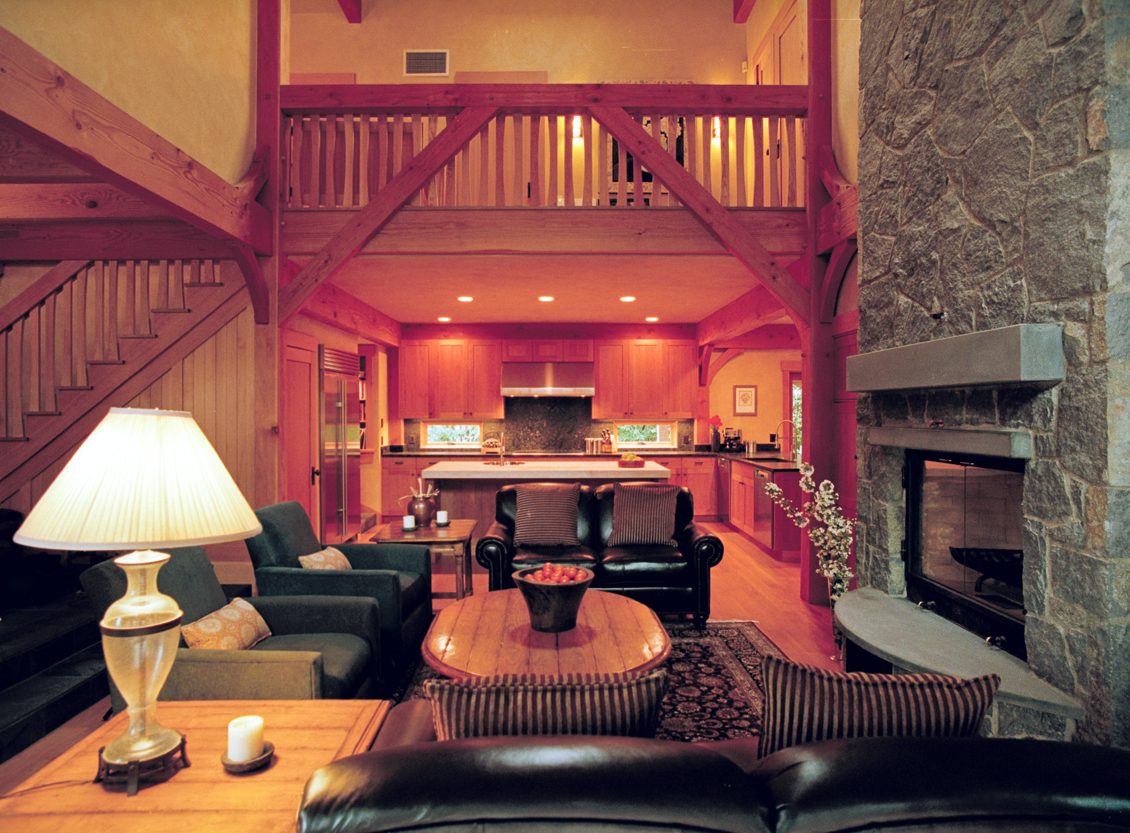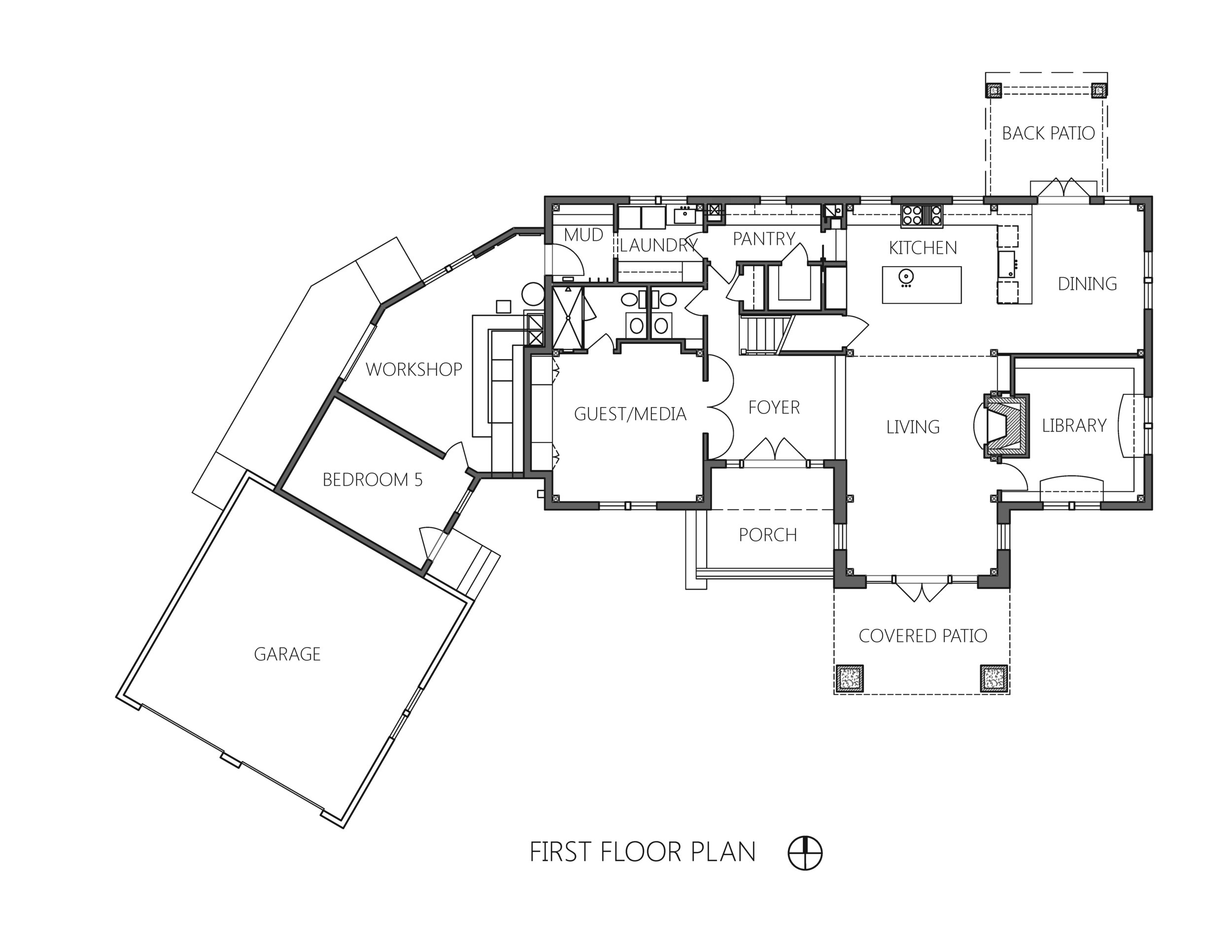New custom single family house, 5 bedrooms, 4 baths, with 2 car attached garage. The homeowners requested a Northwest lodge style house. VELOCIPEDE responded with a true timber frame structure, a shingled and stone exterior, and a wood burning masonry heater in the two story living room.
Interior finishes feature exposed timber beams, FSC certified fir ceilings and window trim, FSC certified cherry flooring and cabinets, slate tile flooring, and Venetian plaster walls.
Designed to be net zero energy and net zero water, with an 8.4 kW photovoltaic array on the roof, superinsulated and airtight SIP wall and roof construction, triple glazed windows, and 5100 gallon buried tanks for rainwater collection. Certified LEED for Homes Platinum.





