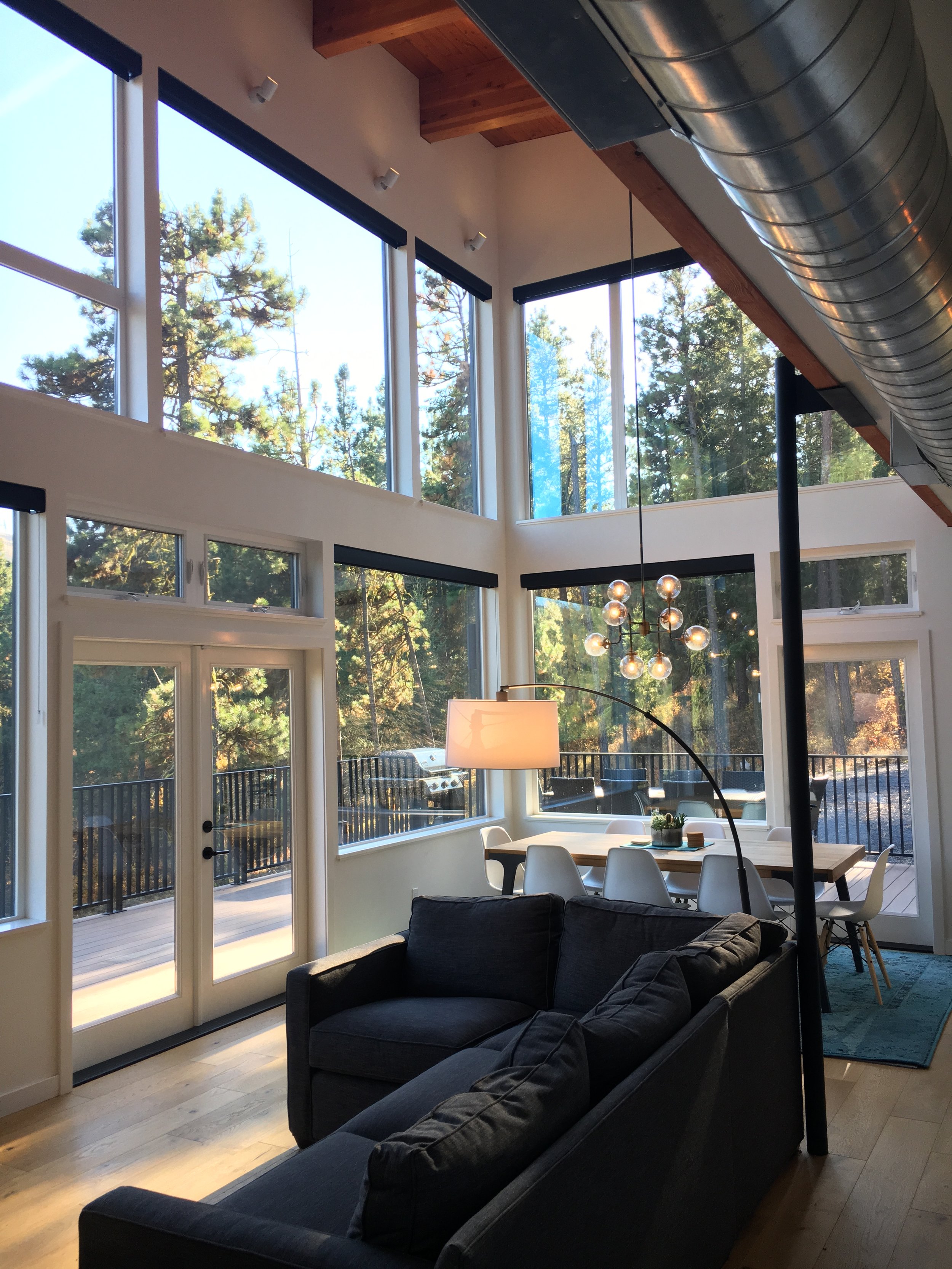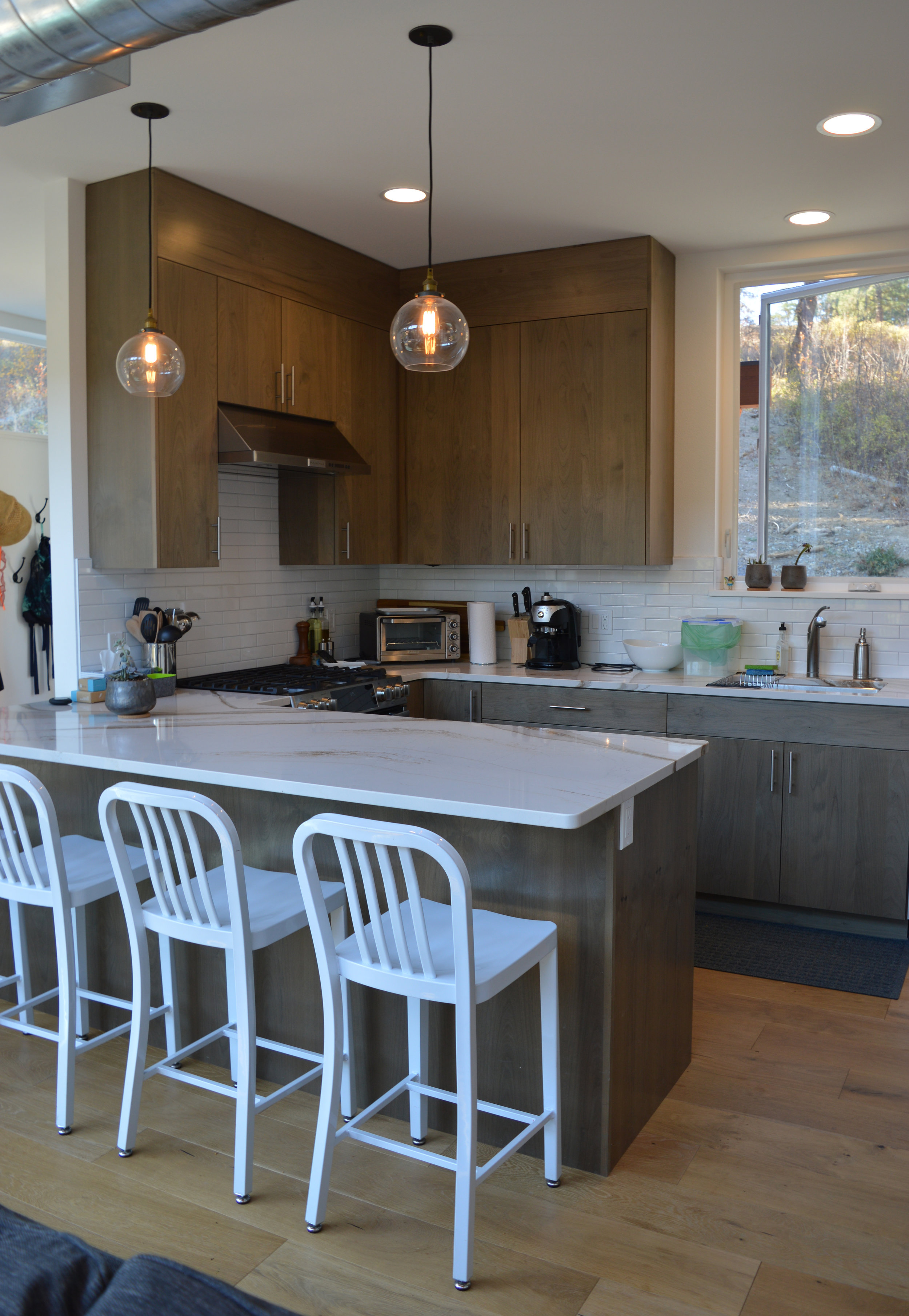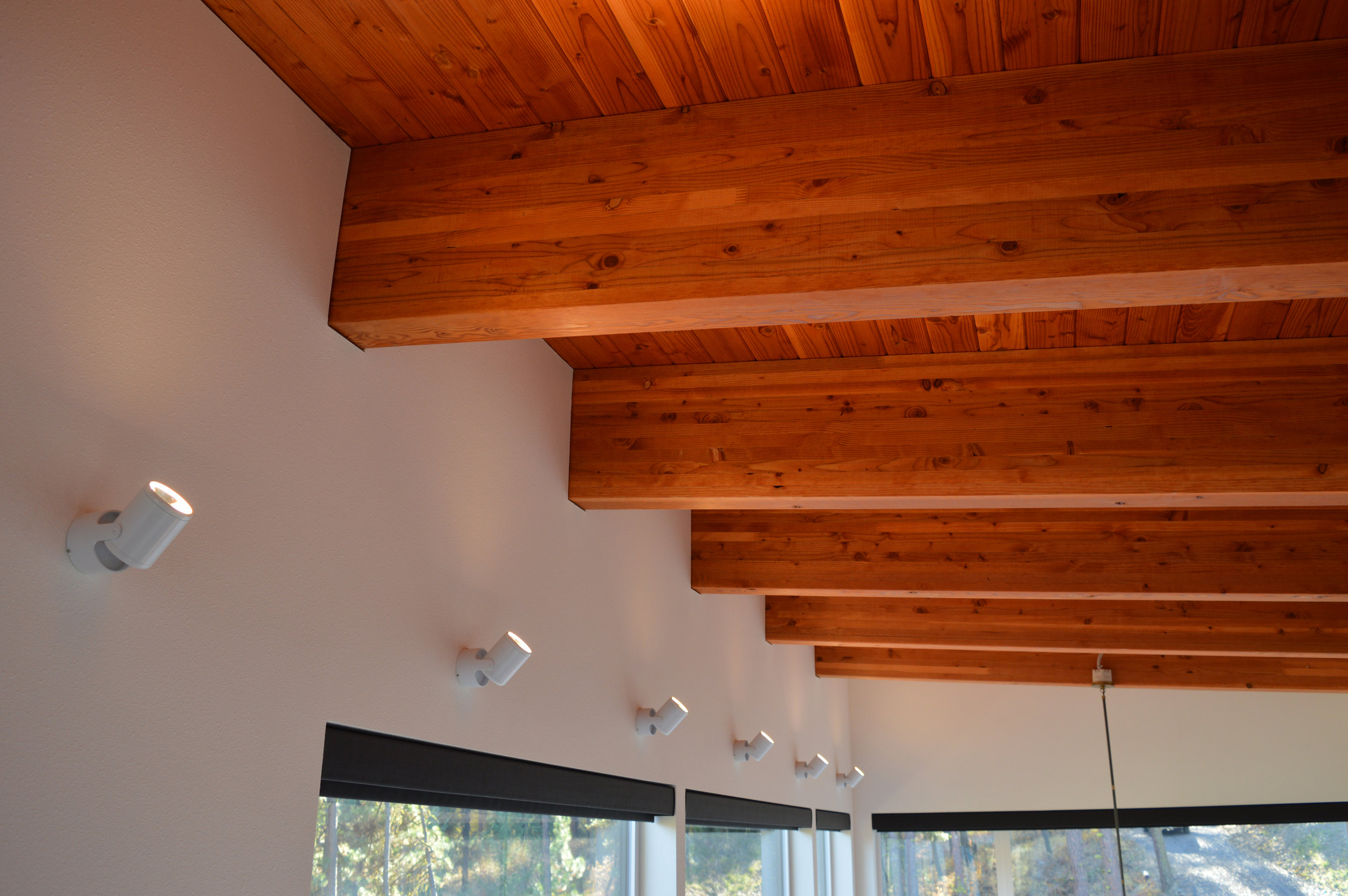VELOCIPEDE architects designed this cabin for a professional couple and their two young sons as a weekend retreat – a place to unwind from their hectic life in the city and focus on family. Thoughtfully perched on a steep hillside overlooking a small valley outside the town Cle Elum, Washington, this budget-conscious 1,400 square foot cabin has three-bedrooms, two-baths and a bonus loft/play area. The main living/dining room is a double-height volume capped with an exposed wood ceiling supported by wood beams, all sustainably harvested FSC lumber. The property is in a Fire-Wise community, requiring all exterior finishes to be carefully chosen for fire resistance and surrounding vegetation to be cleared. High on the owners’ wish list were a connection to nature, a large deck for entertaining, and a place for the children to take off their muddy shoes after romping in the woods.
Completed: Late 2018
Project Design Lead: John Novak
Structural Engineer: Aaron Pambianco, AJP engineering
General Contractor: Town & Country Home












