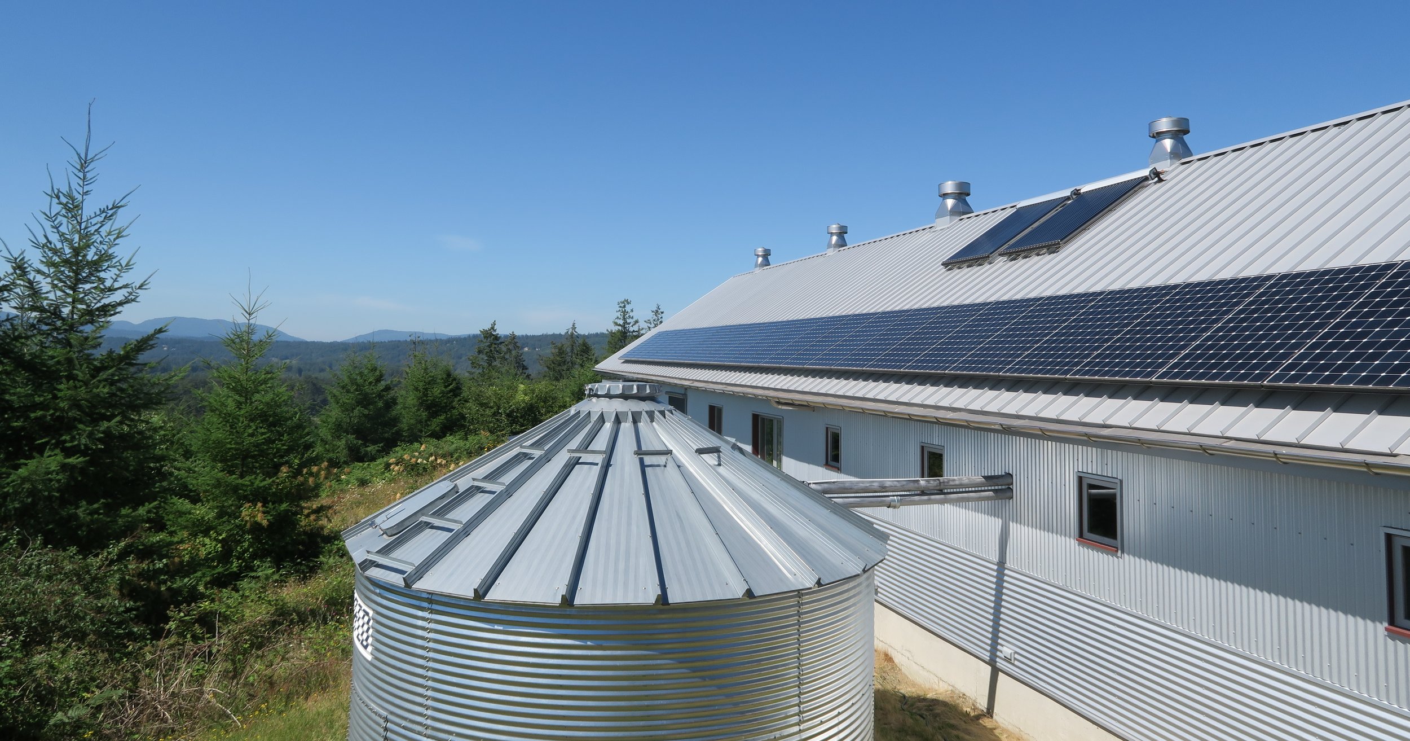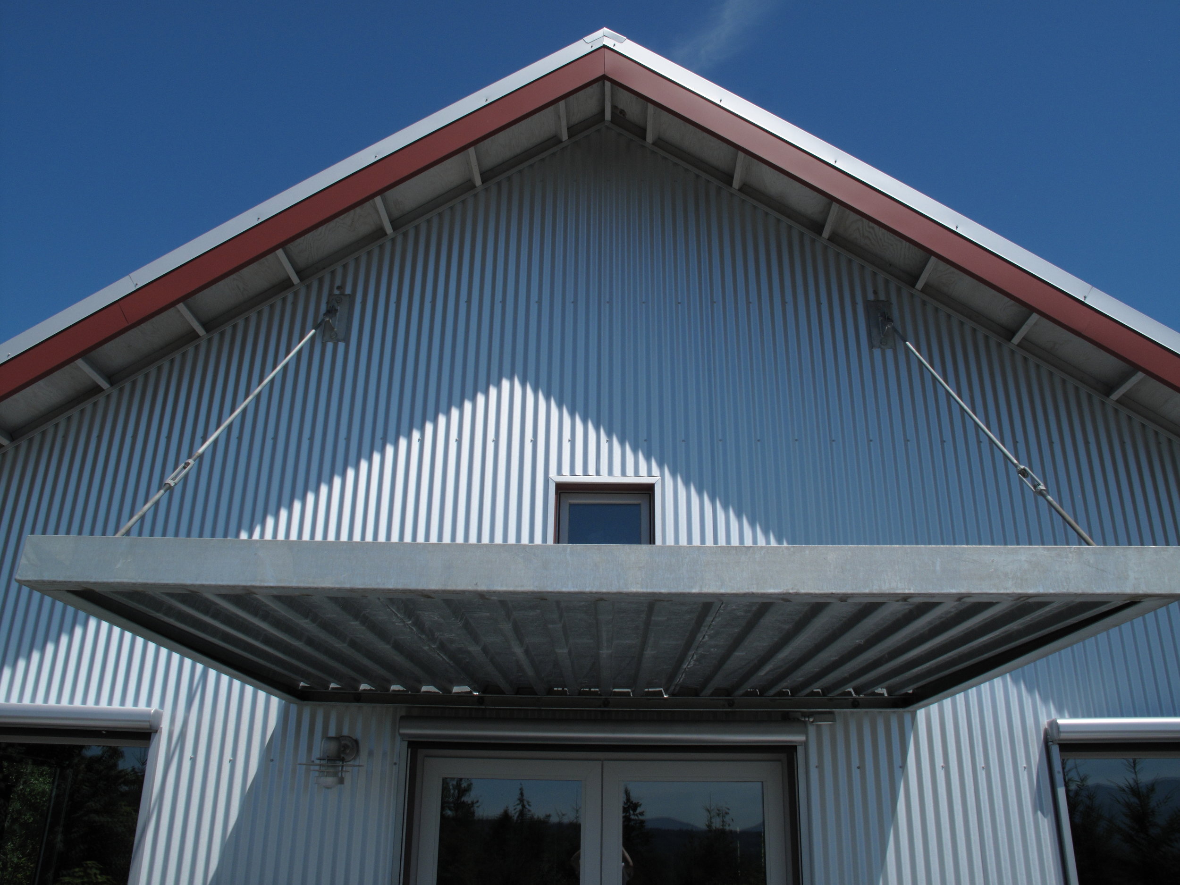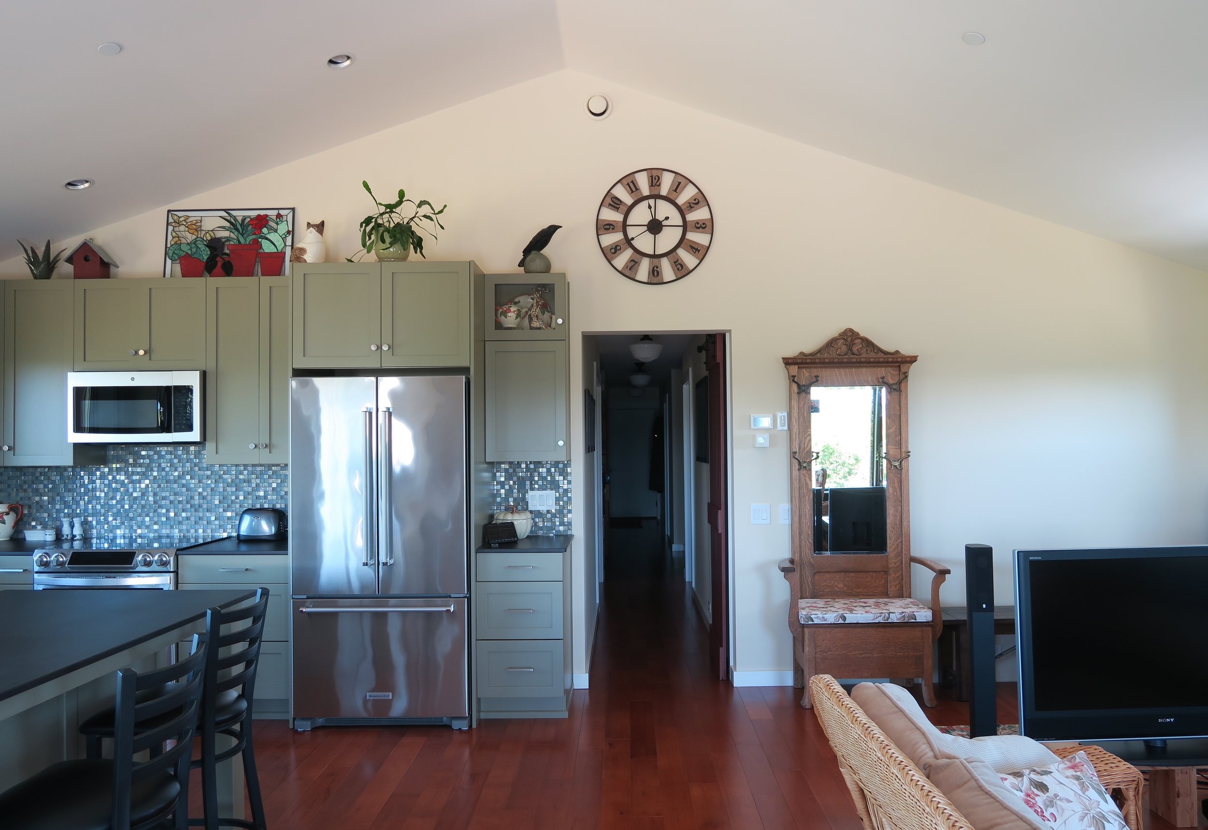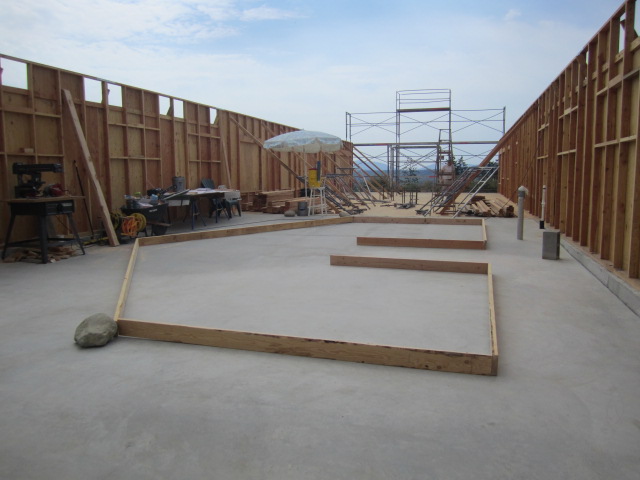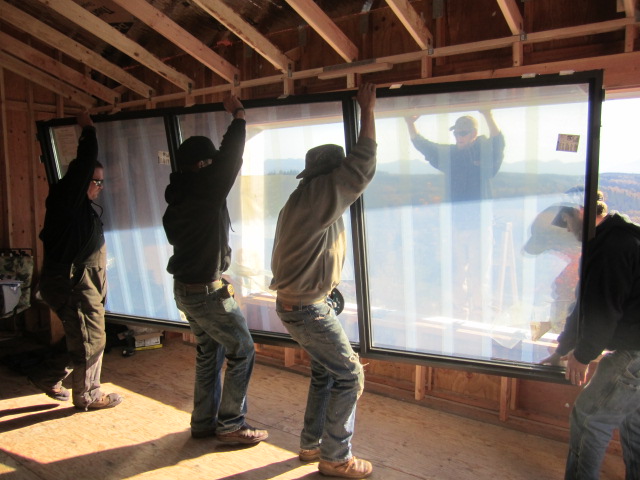Fine Homebuilding HOUSES 2019 Best Energy Smart Home award winner (click for article)
New Passive House on a hilltop in Carnation, WA. Three bedrooms, two baths with an attached four-car garage. The aesthetics were inspired by rural barns which created an efficient building form to achieve the Passive House standard. This project was built by the homeowners themselves over the course of five years.
Net positive energy is achieved through super insulation, triple glazed windows, rigorous air sealing, a Heat Recovery Ventilator, solar hot water, and PV panels. The 8,800 gallon tank collects rain water from the roof to supply 100% of potable uses inside the house, the first house in King County (greater Seattle) to do so. Low toxicity materials were used throughout the building, most lumber is certified FSC, and the building is a Certified Passivhaus by PHIUS+.
Click here for wall section, assemblies, and systems info for this house
Click here for detailed information on ecobuilding aspects of this house
Click here for 10 minute video by owner and architect about project
Completed: circa 2012
Project Design Lead: George Ostrow
General Contractor: Homeowner

