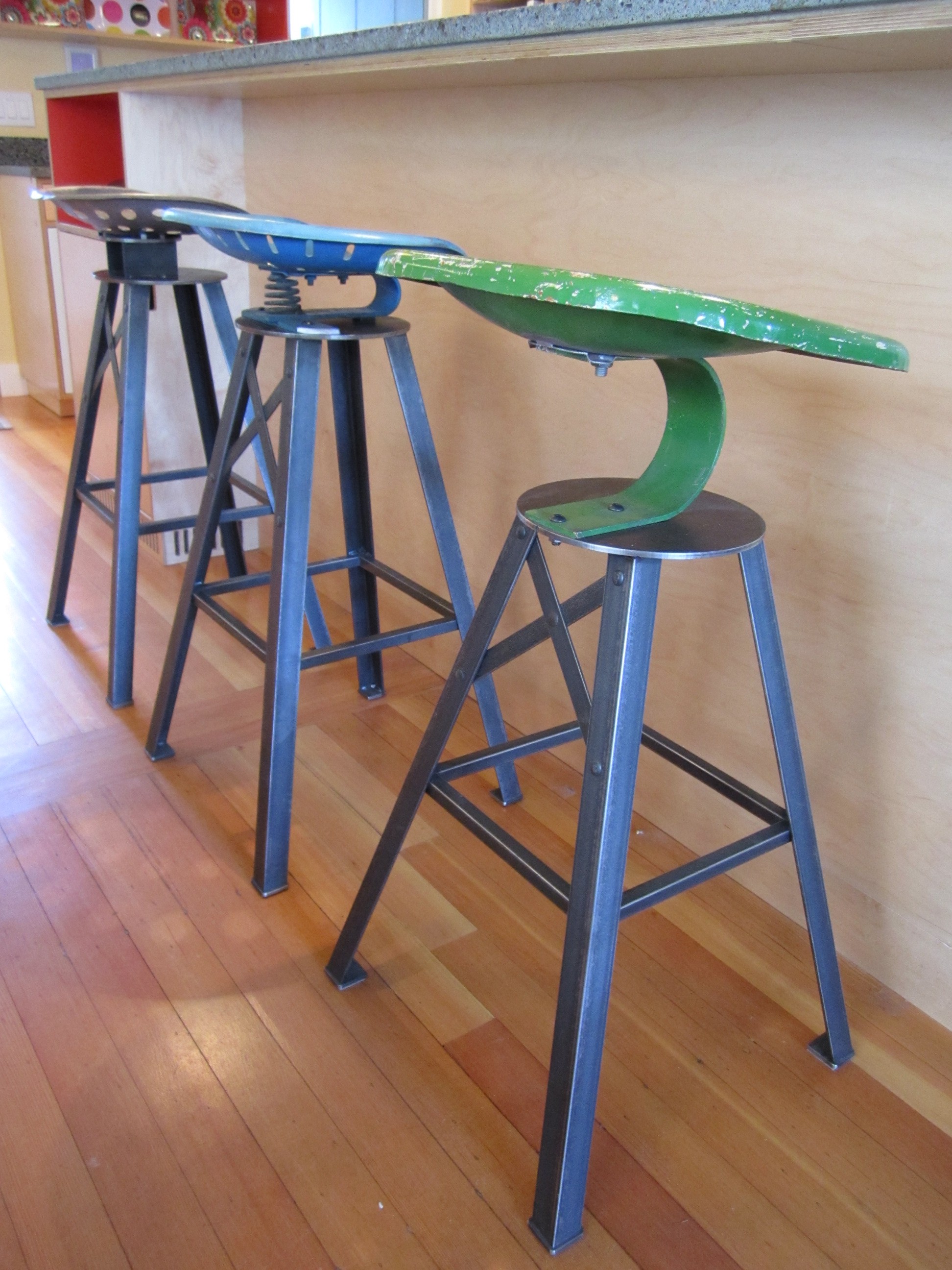Credit: Doug Scott Photographer
Built in 1909, this house was a modest 617 square feet per floor over a crawl space. After living in the home for 3 years, the homeowners were ready to add a guest bedroom/study and mud room, as well as dramatically rework the kitchen in a modern aesthetic.
A recycled steel beam allowed the downstairs to become one open great room. Two cooks can now easily prepare meals on the recycled Novustone countertops. New FSC certified custom cabinets by Kerf Design, Inc. feature exposed edges and colorful accents
A 10-person table is planned for dinner parties.
The existing house had no insulation at all for its first 100 years! So we sealed air leaks and installed cellulose insulation throughout the lower level. Inside, low toxic Yolo paint and recycled gypsum board were used throughout. Topping the new addition is a planted roof to replace the garden lost beneath the addition footprint. Certified Built Green 3 Star.











