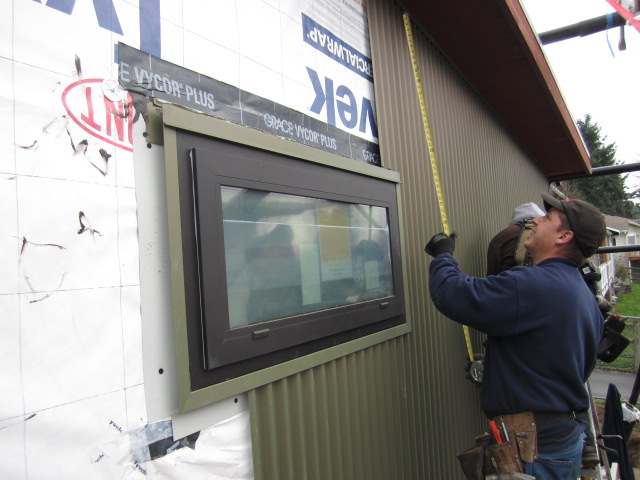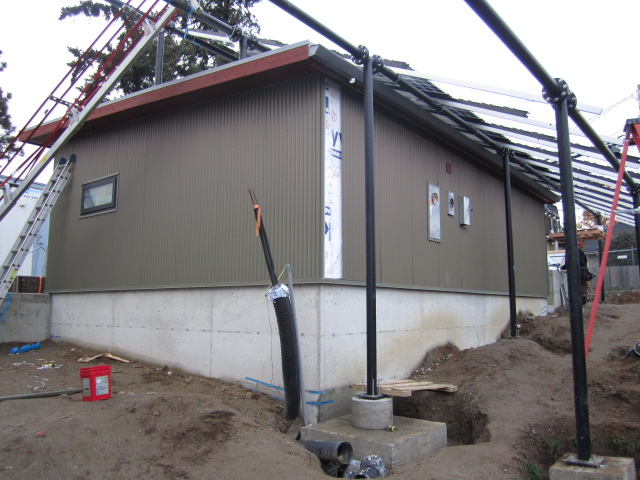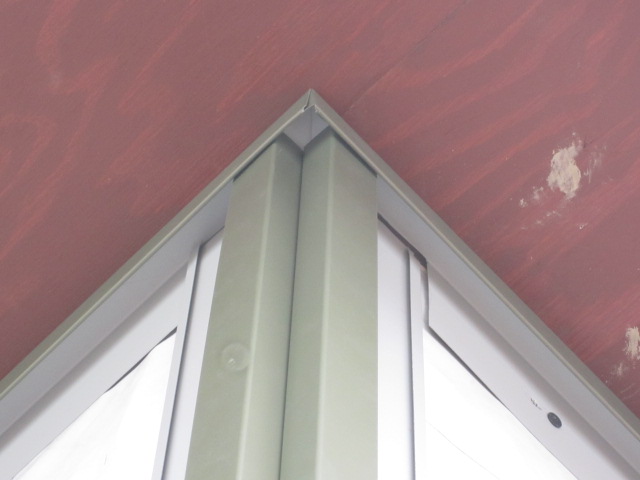The rain garden is complete. Its job is to collect all the stormwater from the site (see Week 16 blog) and allow it to gradually disperse. During a storm, rain enters at the top and as upper pools fill, they spill over to lower ones in a controlled manner through a notch in the top of each concrete wall. The entire rain garden can hold 90,000 gallons of water, which is a lot of rain.
Once full, the pools then gradually empty by either percolating down into the earth or evaporating up into the sky. As the wetland plants in the rain garden mature they will help speed the rate of emptying.
The landscape contractor managed to redistribute all the dirt from the rain garden excavation. So the project has not had to export any dirt, which is a success ecologically and economically.
Rain gardens are becoming more common in the greater Seattle area. They have been used at shopping center parking lots and along the sides of residential streets. For sites with restricted areas, buried detention pipes are a better solution. But for sites with enough footprint area, I really like the way that rain gardens make visible the process of stormwater collection and dispersion. They are miniature versions of nature’s hydrological cycle.







































